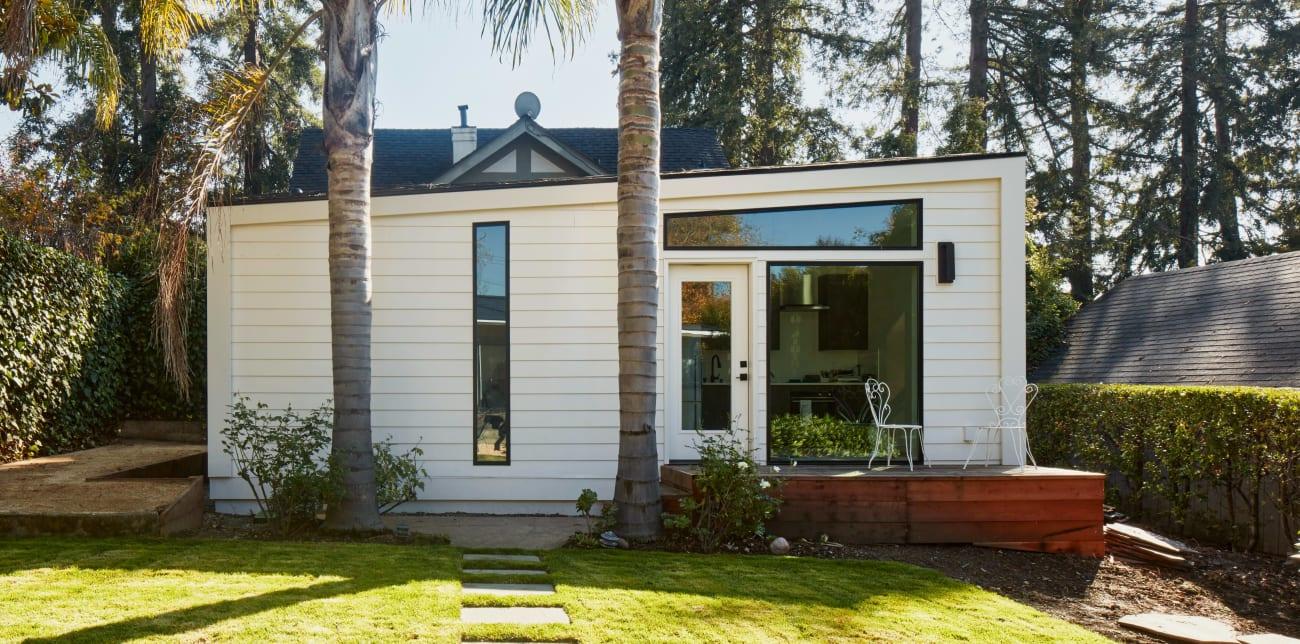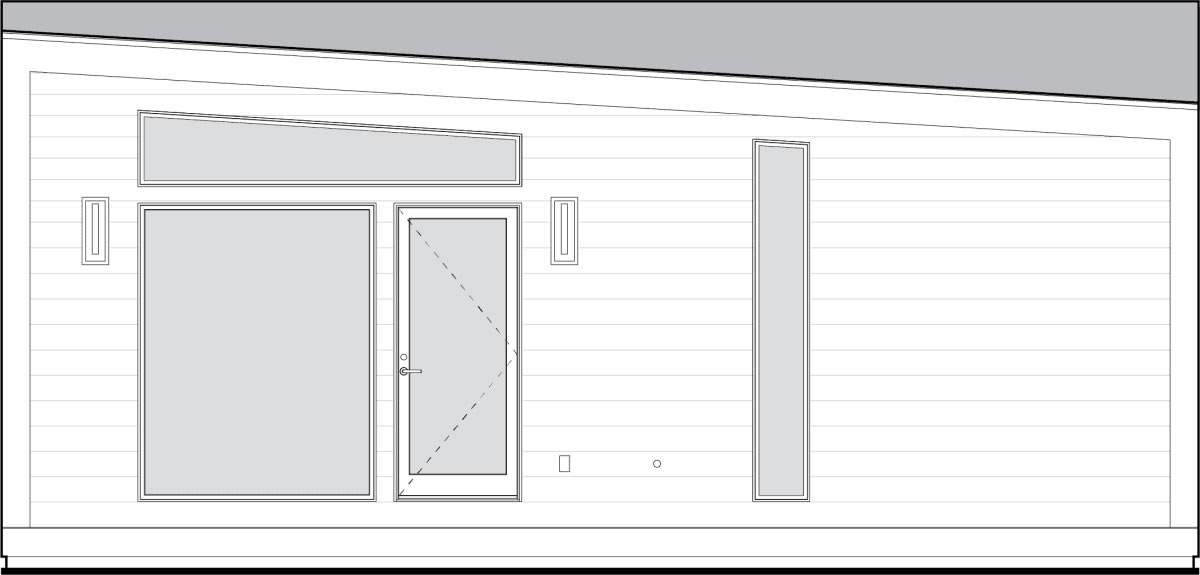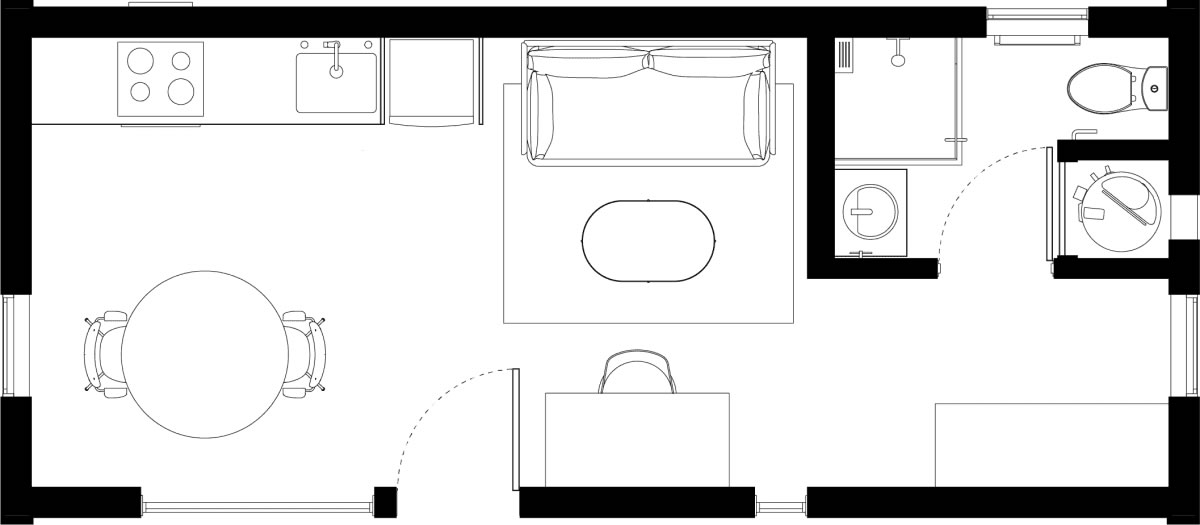Heaton Park Solutions Studio
Building dimensions: 28’-1” W x 12’-2” D x 13’-5” H
Yard space required: 36'-1" W x 26'-2" D
Kitchen with full-size appliances
Optional murphy bed
Large windows for ample natural light
Heat pump air conditioner and heater
Heat pump water heater
Exteriors and interiors come fully finished
ADU model
Heaton Park Solutions Studio
Introducing the Hyde-Studio ADU, the epitome of modern elegance and functionality in the world of Accessory Dwelling Units (ADUs). Nestled seamlessly into your backyard oasis, this architectural marvel redefines the concept of additional living space. Crafted with meticulous attention to detail, the Hyde-Studio ADU embodies a perfect fusion of contemporary design and practicality, offering a versatile solution for a myriad of needs.
Step into a realm of boundless possibilities as you enter the Hyde-Studio ADU. Illuminated by natural light pouring in through expansive windows, the interior exudes an inviting ambiance, beckoning you to unwind and embrace the comforts of home. Every inch of space is thoughtfully utilized, boasting a harmonious blend of sleek aesthetics and efficient functionality. Whether utilized as a private sanctuary for guests, a serene home office, or a cozy retreat for relaxation, the Hyde-Studio ADU effortlessly adapts to your lifestyle, elevating your living experience to unparalleled heights. With its superior craftsmanship and timeless appeal, this ADU stands as a testament to innovation and sophistication, setting a new standard for modern living.




